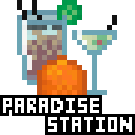This is an interesting approach to solving a few practical problems Cargo has! However, it's a flawed one and would not get merged in its current state, just due to the layout alone.
DISCLAIMER:
I AM NOT A MAINTAINER OR A HEAD ADMIN. I DO NOT HOLD ANY DIRECT AUTHORITY OVER THE MERGING OF A PR. THIS IS MERELY MY OPINION.
The short list would be:
The new closed-off lobby area (due to the solid walls and a tight entrance) makes the hallway feel more cramped and claustrophobic. The lobby itself may be larger, but no one can see that. This is non-desirable given our pop levels, we want the station's public areas to look, feel and be roomier.
Adding windows, perhaps even exposing the entire area with a giant entrance rather than 2-tile one might help solve this.
The 'hallway'. Its sole purpose from what I understood was to make the ore reclaimer publicly accessible while also making it easier to get to for Miners. The result is.. a hallway that Cargo itself does not need or actually utilize. Quartermaster does not need to be attached to the public, nor does the warehouse, or even the "mailing" room. This is unacceptable design.
A hallway should be as straight as possible and serve a function for the entire department. Your version is neither straight nor integral to Cargo, it does not flow well or connect anything conveniently, if anything it separates the warehouse from the 'mailing' room, it does not allow smooth, straight pathing from one location to another in cargo, nor does it make the intended ore reclaimer convenient to access, after all, it's all the way at the end of the hallway / dock for both intended parties.
If you choose to solve the ore reclaimer issue this way, you should consider moving the entire mining dock and attaching it to the lobby, rather than forcibly morphing the entire department around a single object.
Larger rooms. You chose to increase the size of a lot of the rooms, yet filled the space with nothing.
The Quartermaster's office currently has no need for an expansion -- no equipment is sorely missing or is too cramped in there. It seems you agree with that, as you did add anything to the office, yet expanded it anyway, leaving it with 6 additional tiles and nothing to do with them.
Likewise, the "mailing" room has been greatly expanded for.. no conceivable reason. There is literally nothing on the left side of the wall, in fact, you shrunk all the tables in the original room to be fit around a single chair.
The mining dock has the same issue. It was expanded, yet nothing was used to fill the space. In fact, I struggle to see the purpose of enlarging the dock -- it does not need to be bigger to serve its primary function of giving a quick setup for miners and for them to go in-and-out of the mining station.
Security checkpoint. It seems like your new layout left a large amount of space, which is odd considering every room received a size increase by themselves. You chose to fill this space with a security checkpoint, which is problematic on two fronts:
A) Cargo is unlikely to warrant a dedicated security checkpoint when you have exposed the entire department to the public already, the checkpoint is not there to give them access to cargo, or to restrict access for others, it seems to be filling.
B) We do not have security checkpoints as they were all removed due to, well, taking up unnecessary and unused space for the most part. If we were to add them back, Cargo would be very unlikely to get one, considering, again, its general public nature in a central hallway and lack of dedicated / private rooms.
Overall, the remap's layout as-presented (that is the walls, and solid objects, I do not care for missing pipes, utilities or other wall-accessories.) does not seem to fit the expectations the Maintainers / Heads might have for merging a map change. I highly suggest reconsidering your priorities for what should be compromised on when re-doing a layout. As much as an increase in pure tile-numbers can be seen as a positive thing, if those new tiles are filled with nothing or serve no purpose, the rooms quickly start looking and feeling desolate, which is a problem with this current version.
My suggestions on priorities:
Reconsider a hallway. Cargo has barely enough rooms as it is. On top of this, you chose to remove a room from Cargo, meaning a hallway connecting all rooms is less meaningful or necessary to begin with, if you choose to keep maintenance disposals.
If you do end up using a hallway, keep it as straight as possible as as convenient to access from the lobby area to whatever its endpoint is. When you turn to access a department's lobby, you shouldn't need to make any additional turns to actually get in.
Optimize space. If you decide a room needs expansion, then that new space needs to be refurbished and utilized properly, either through an internal room's flow, through additional items placed in the room or simply through aesthetic flooring.
Do not have a security checkpoint. This will most definitely complicate your PR and weigh it down unnecessarily. The point is a cargo remap for convenience, not an addition of a security checkpoint.










